



|

|

|
|
Seattle, Amtrak Station As Railroad Transport
|
|
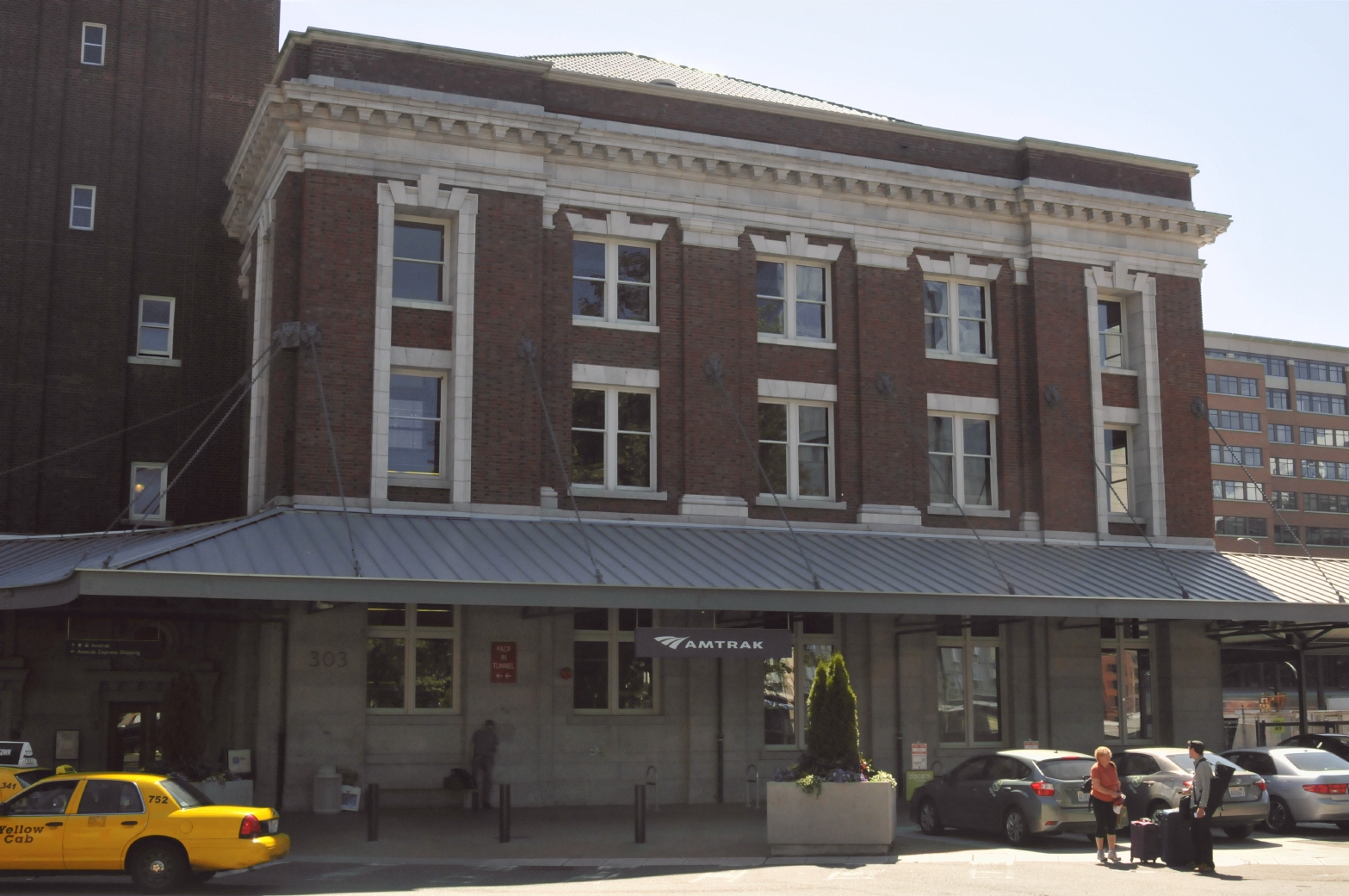 King Street crosses 2nd Avenue and ends at the lower entrance to the train station. This is where taxis will drop you off. This day happened to be unusually warm and sunny.
Seattle 
 #C15_3051 #C15_3051
Add a comment or report a mistake
|
|
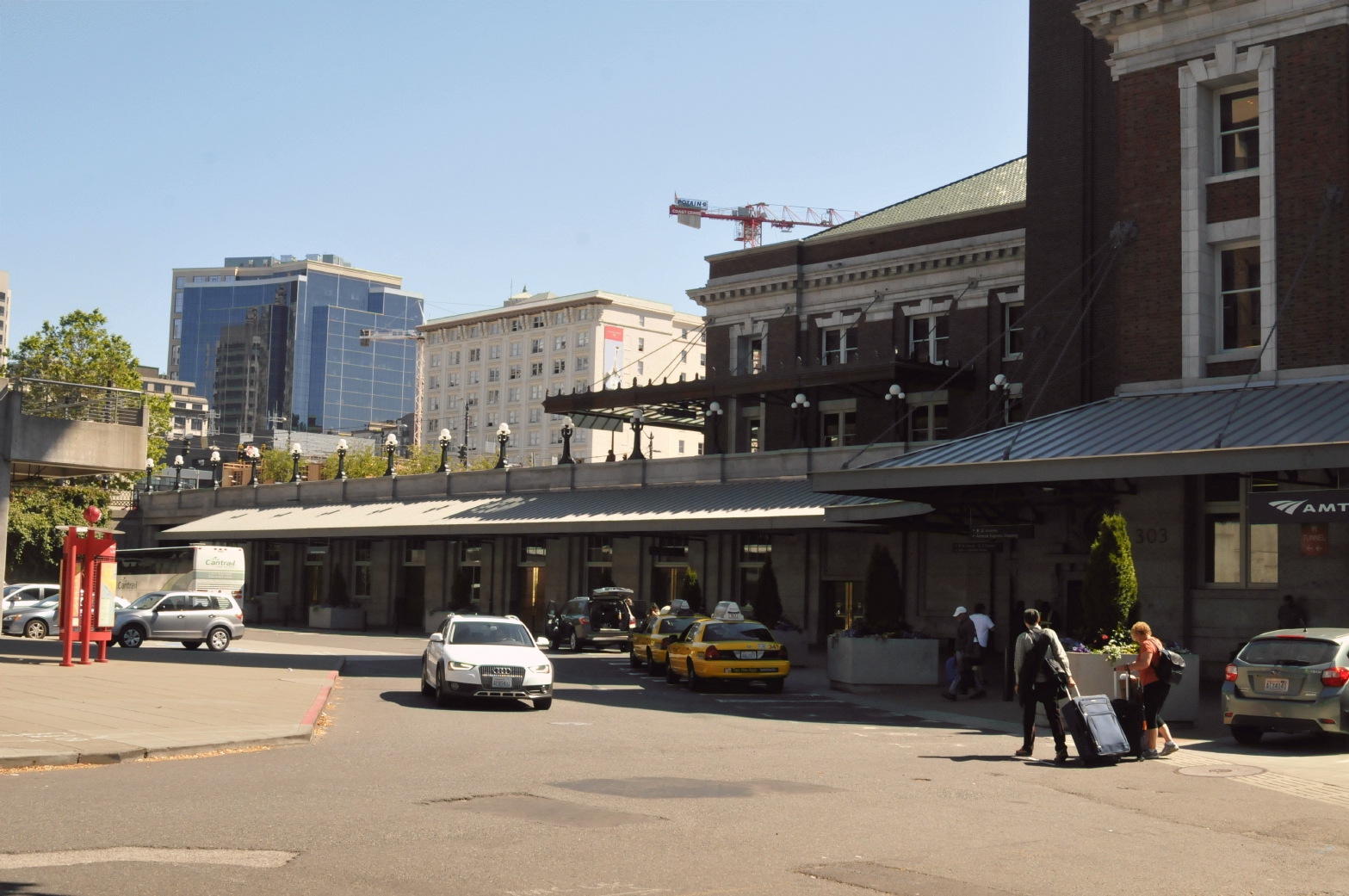 Also near the King Street entrance was a long covered passenger loading and unloading area. To the left of this photo was an orange kiosk that showed the stations location relative to the rest of Seattle.
Seattle 
 #C15_3052 #C15_3052
Add a comment or report a mistake
|
|
 Inside, the station was clean and well lit. The walls above the waiting area were ornate. The walls and columns were marble. Through this area and to the left was the room to buy tickets.
Seattle 
 #C15_3053 #C15_3053
Add a comment or report a mistake
|
|
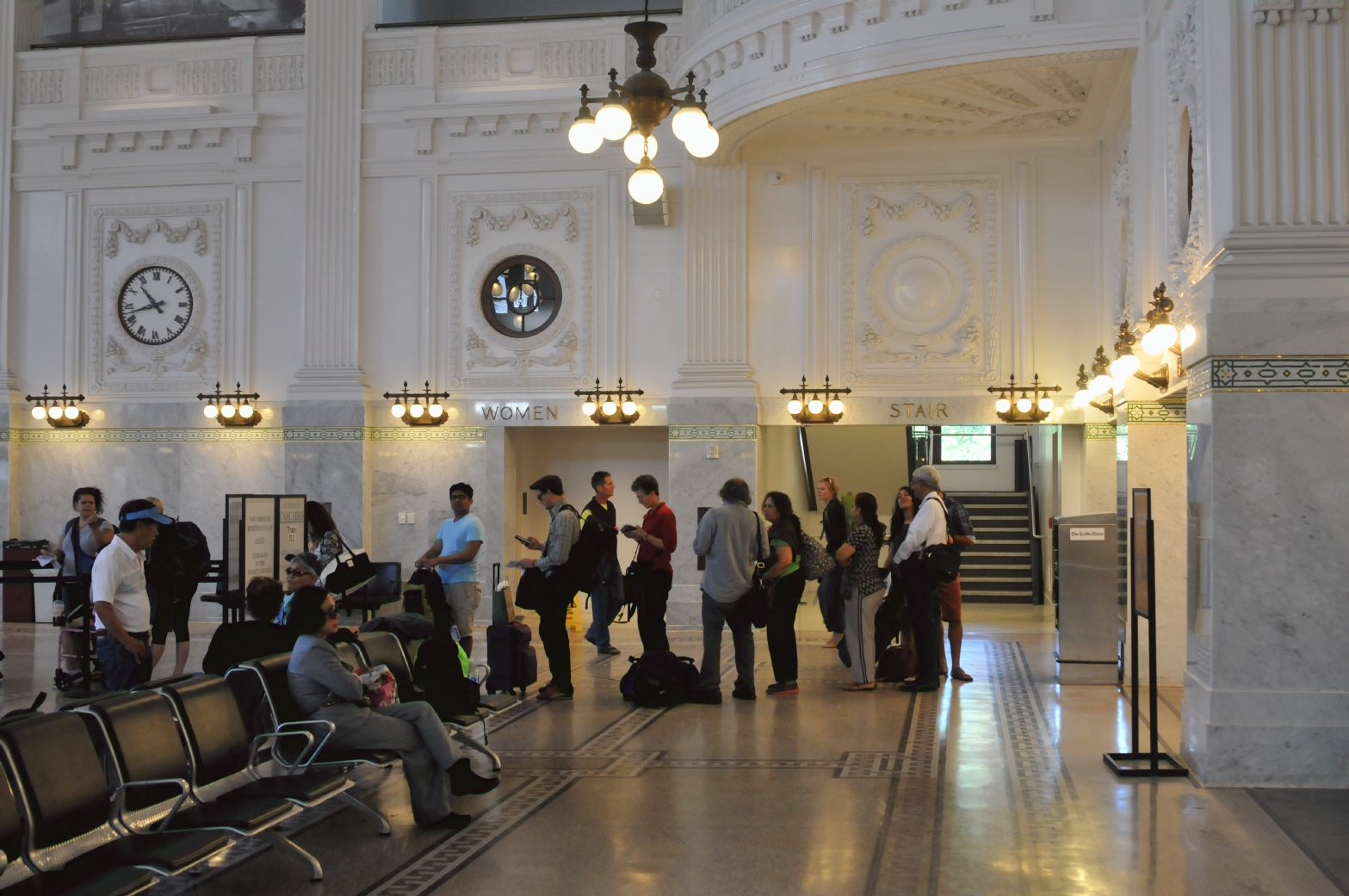 The high ceilinged main lobby contained entrances for the restrooms. The main lobby also held the line in which to wait for seat assignments when traveling coach. Note that business class could board early without waiting in line.
Seattle 
 #C15_3056 #C15_3056
Add a comment or report a mistake
|
|
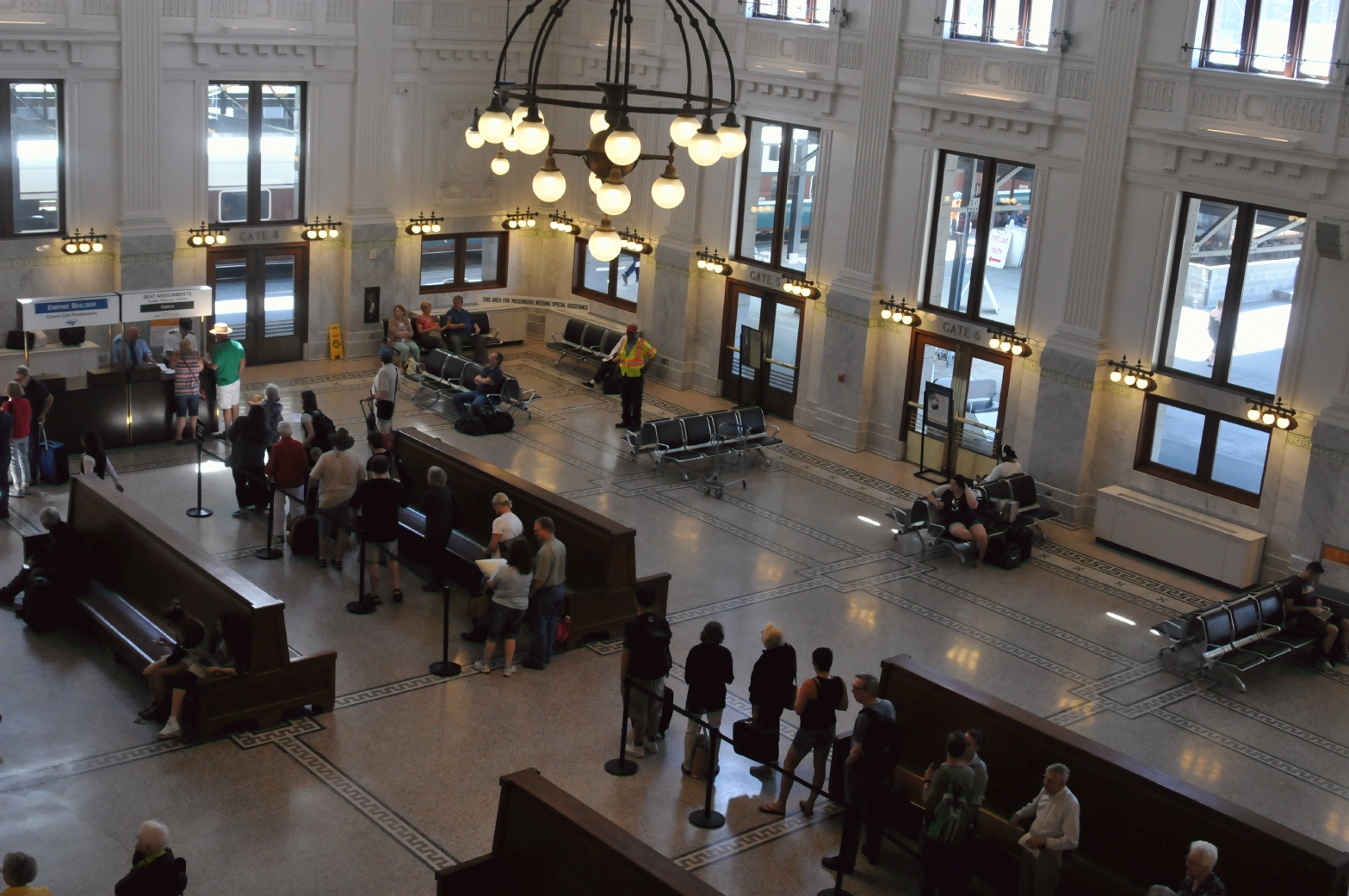 The main lobby had a high ceiling, many windows, and lots of beautiful lighting. The benches were the original wooden benches and were the same as those used by so many other transit hubs throughout the 19th and early 20th Centuries.
Seattle 
 #C14_3059 #C14_3059
Add a comment or report a mistake
|
|
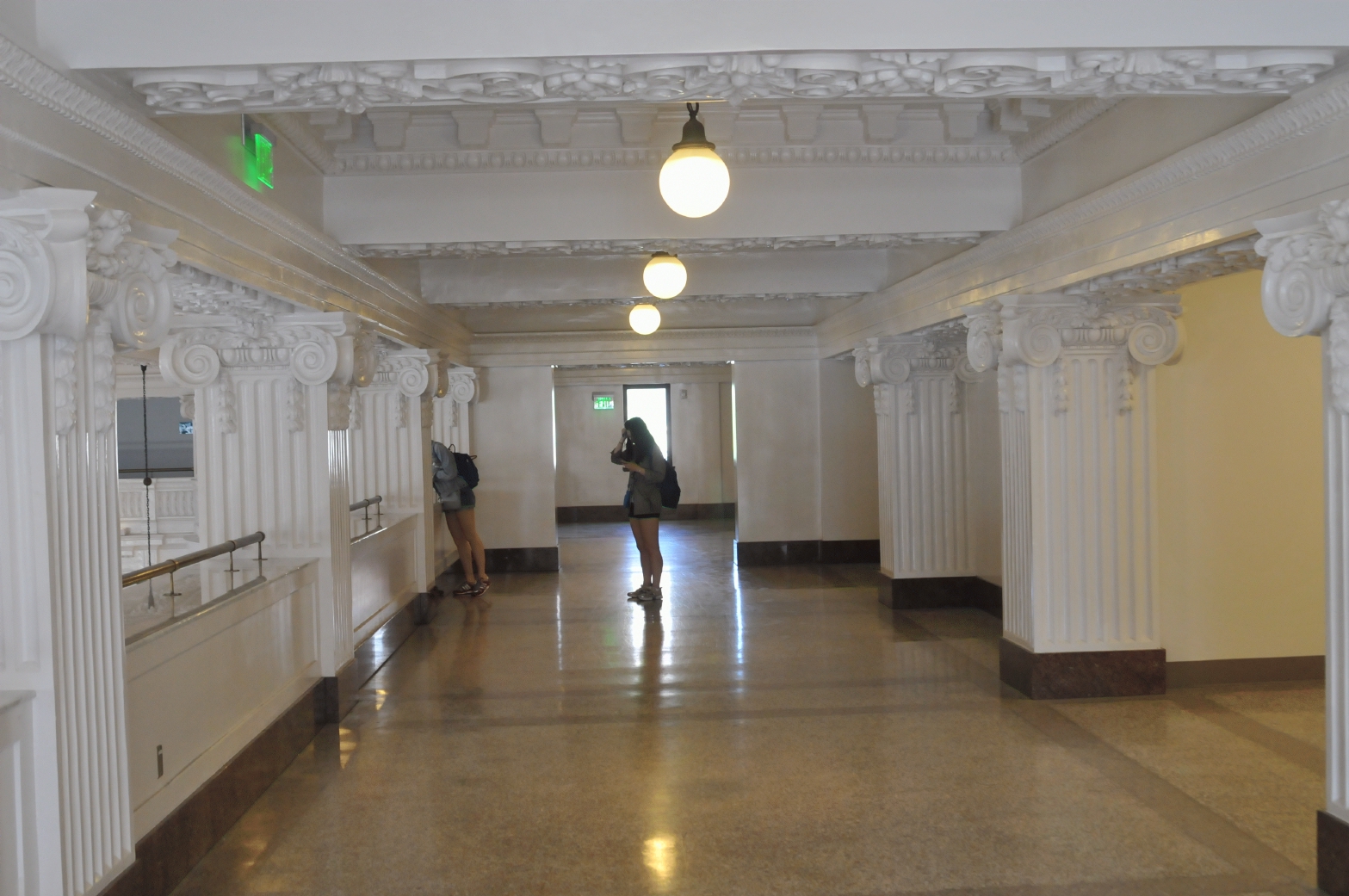 At the top of a long flight of stairs was a balcony that overlooked the lobby. An elevator was also available. This level was the entry from South Jackson Street.
Seattle 
 #C15_3062 #C15_3062
Add a comment or report a mistake
|
|
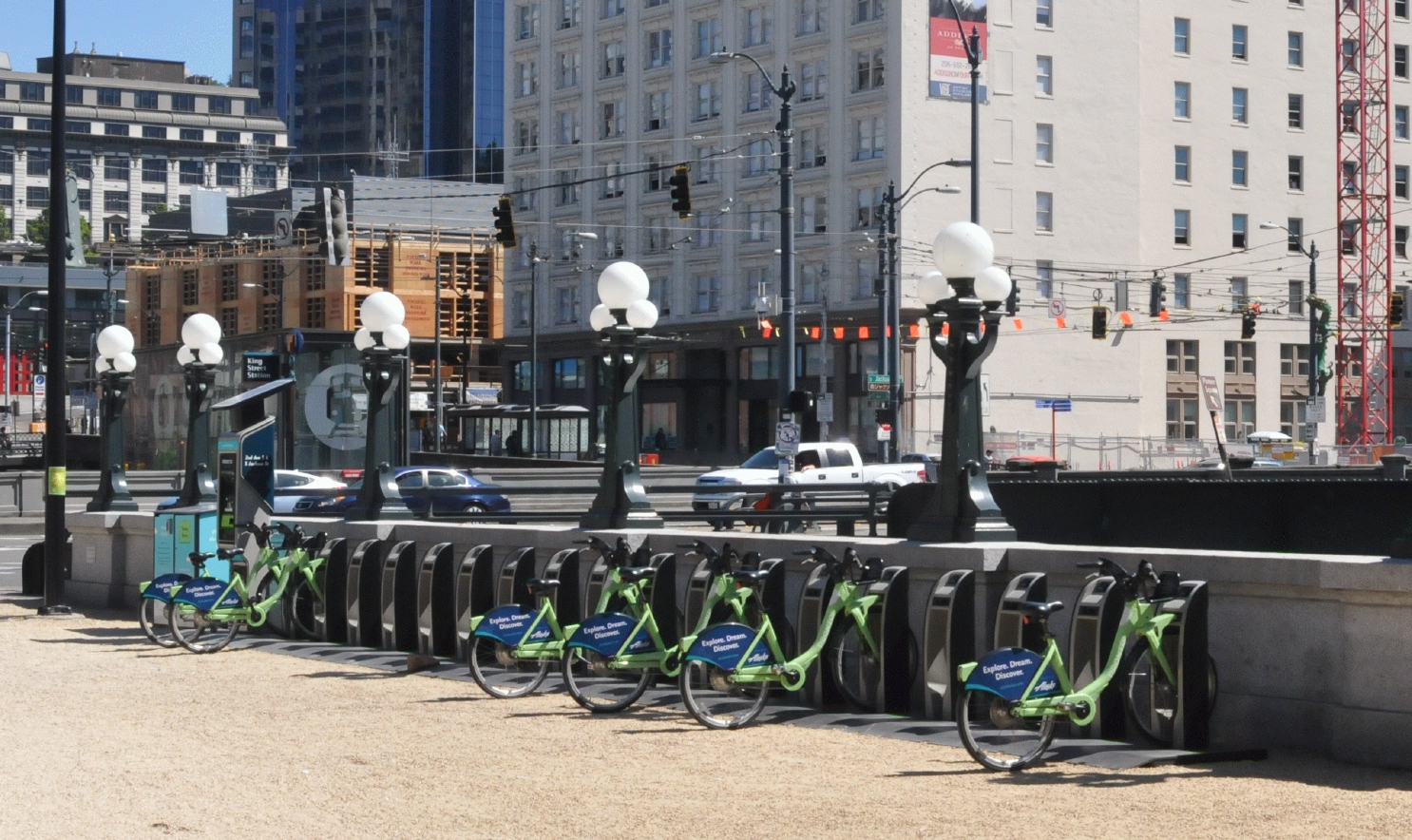
A Pronto
Seattle 
 #C15_3064 #C15_3064
Add a comment or report a mistake
|
|
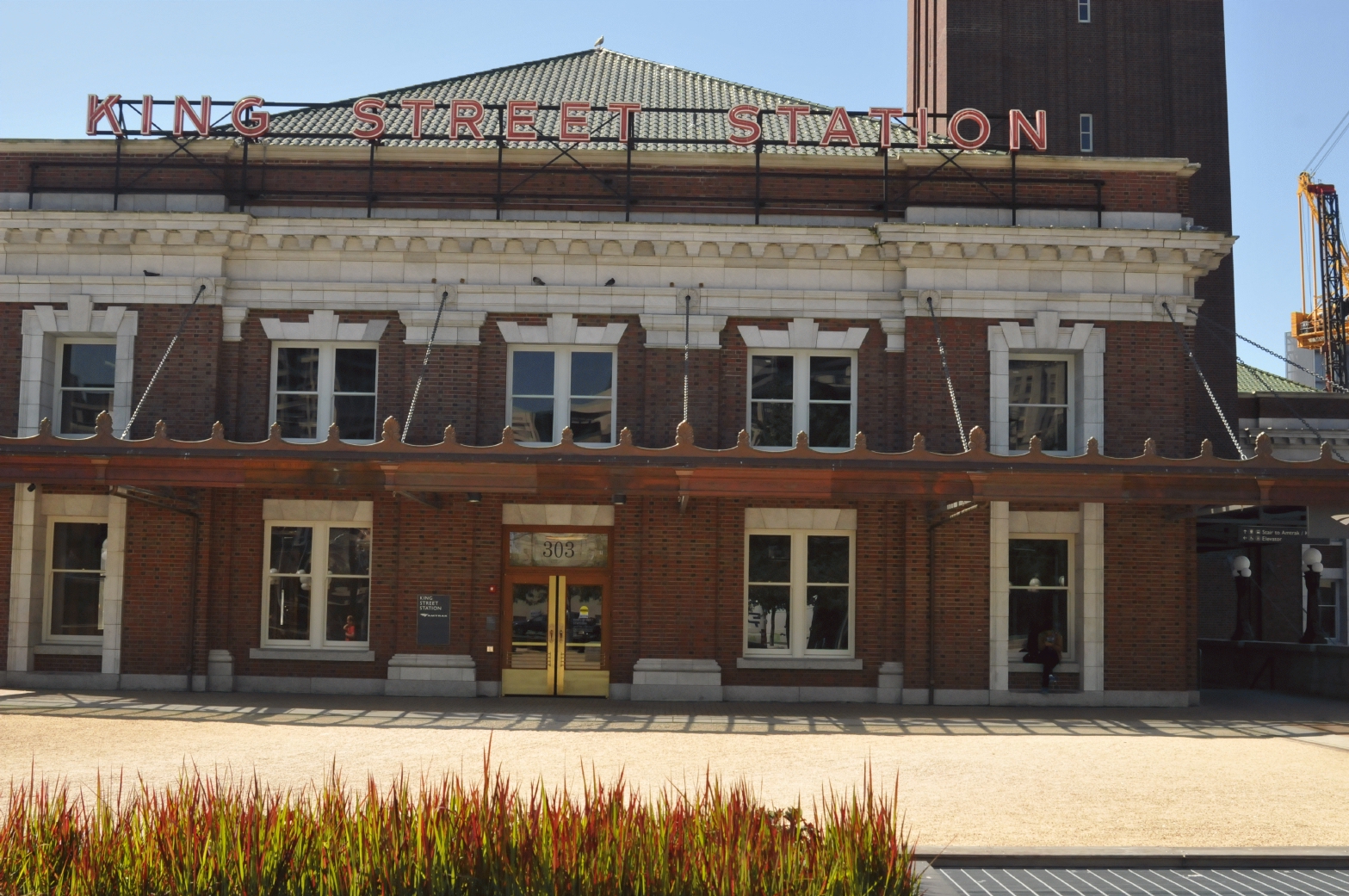 A large plaza faced the South Jackson Street entrance to Amtrak. This entrance only had one set of doors and was the less commonly used entrance. This level was, however, diagonally opposite a light rail station.
Seattle 
 #C15_3065 #C15_3065
Add a comment or report a mistake
|
|
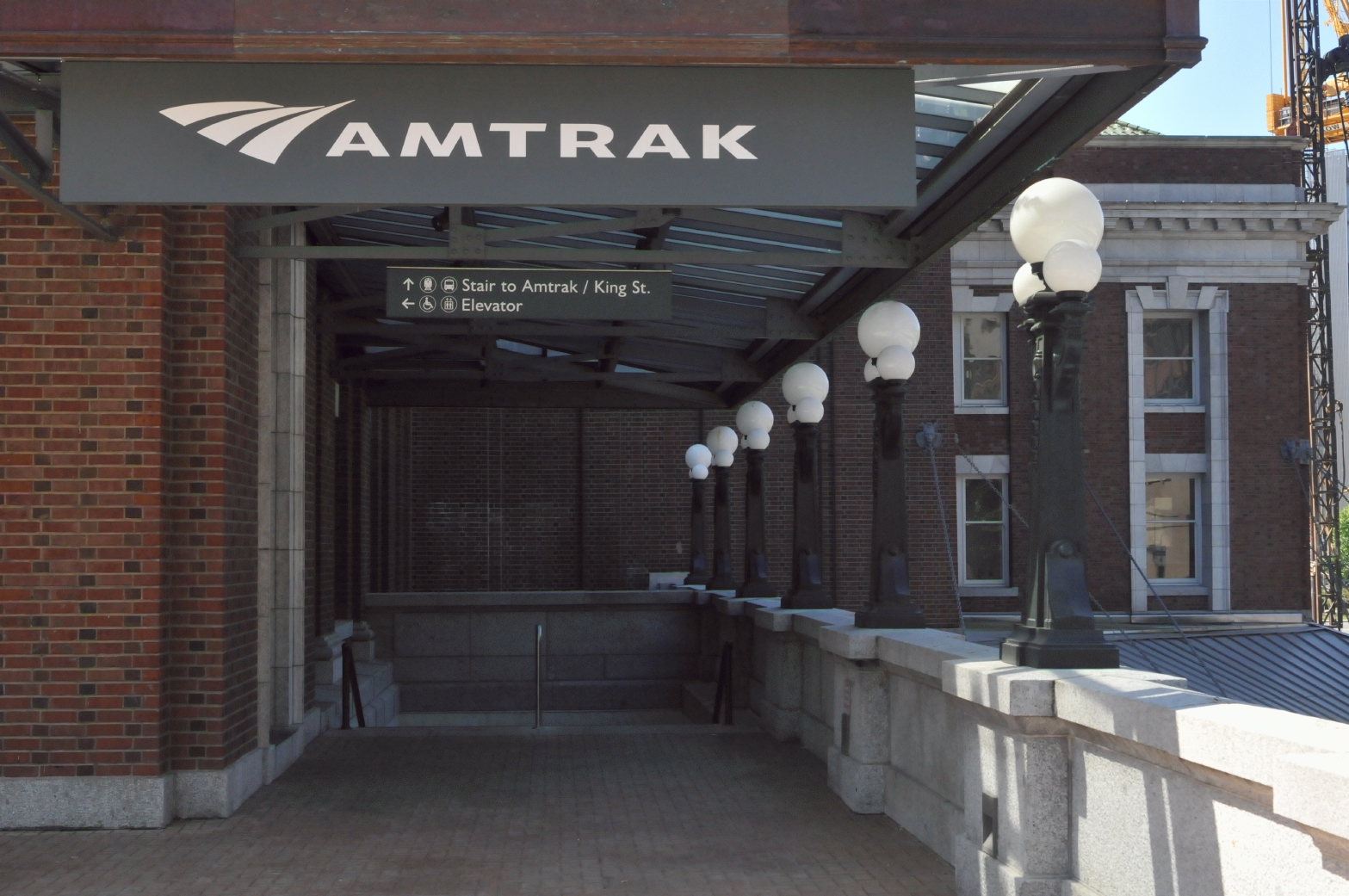 Outside stairs that led down to the King Street entrance. Or you could enter the building through the doorway to the left (out of frame) and take an elevator down.
Seattle 
 #C15_3067 #C15_3067
Add a comment or report a mistake
|
|
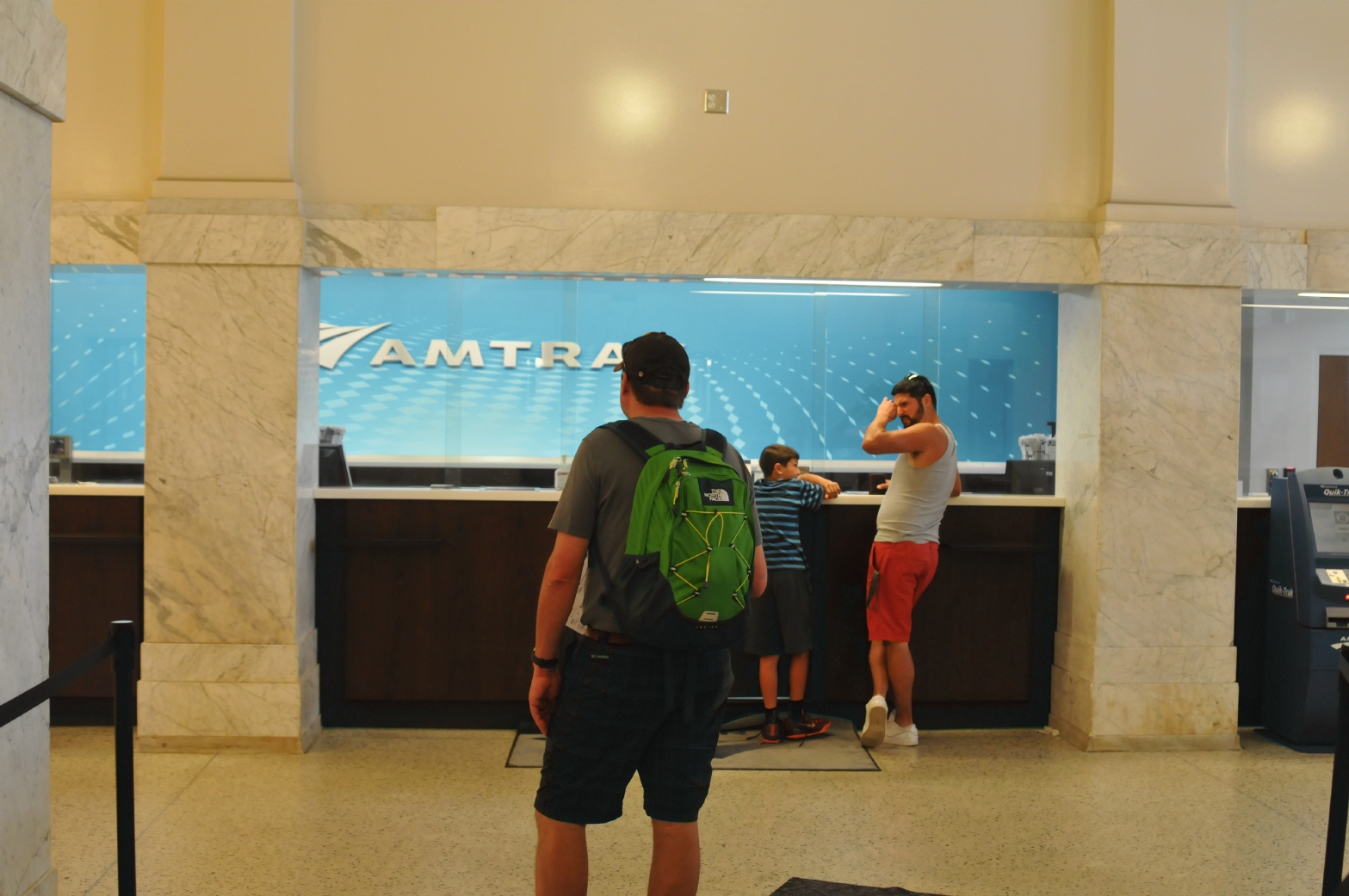 The ticket office was spacious, clean and well lit. Here you could buy tickets, exchange tickets, or upgrade, like we did, to business class for early boarding, better seats and advanced seat assignments.
Seattle 
 #C15_3071 #C15_3071
Add a comment or report a mistake
|
|
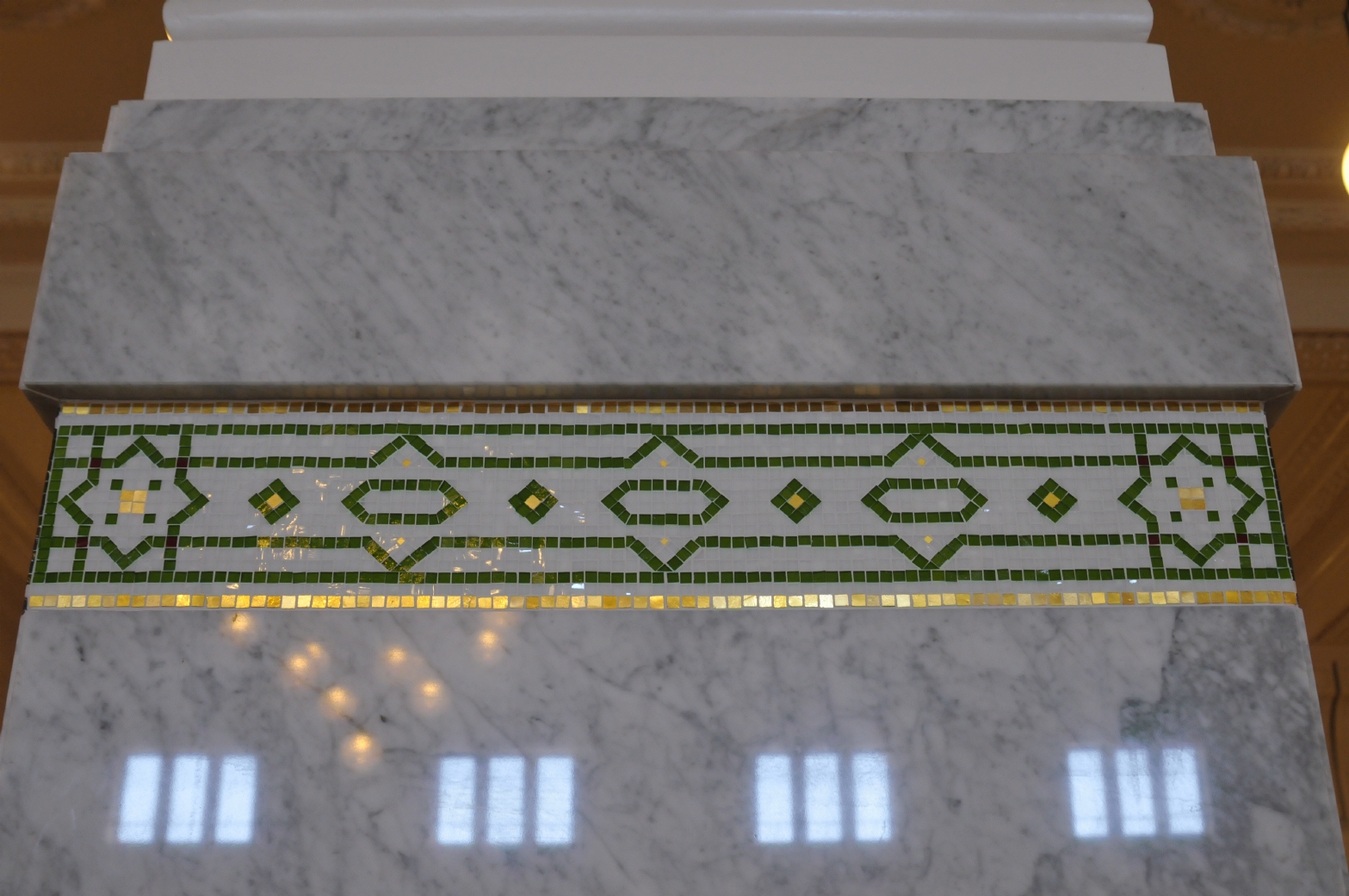 The marble columns inside the lobby were topped with mosaic tile work.
Seattle 
 #C15_3072 #C15_3072
Add a comment or report a mistake
|
|
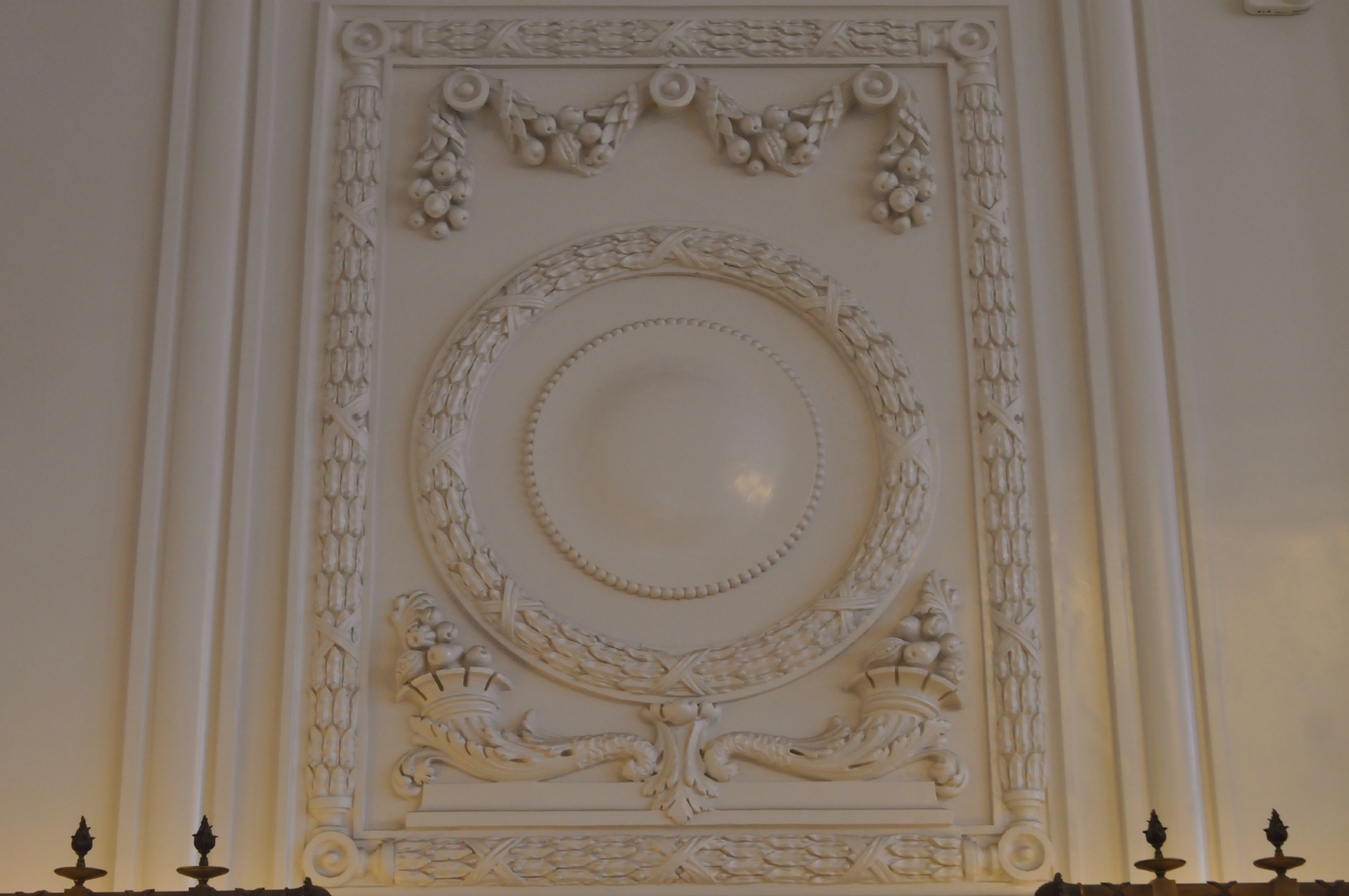 A detail shot of the upper walls surrounding the lobby.
Seattle 
 #C15_3073 #C15_3073
Add a comment or report a mistake
|
|
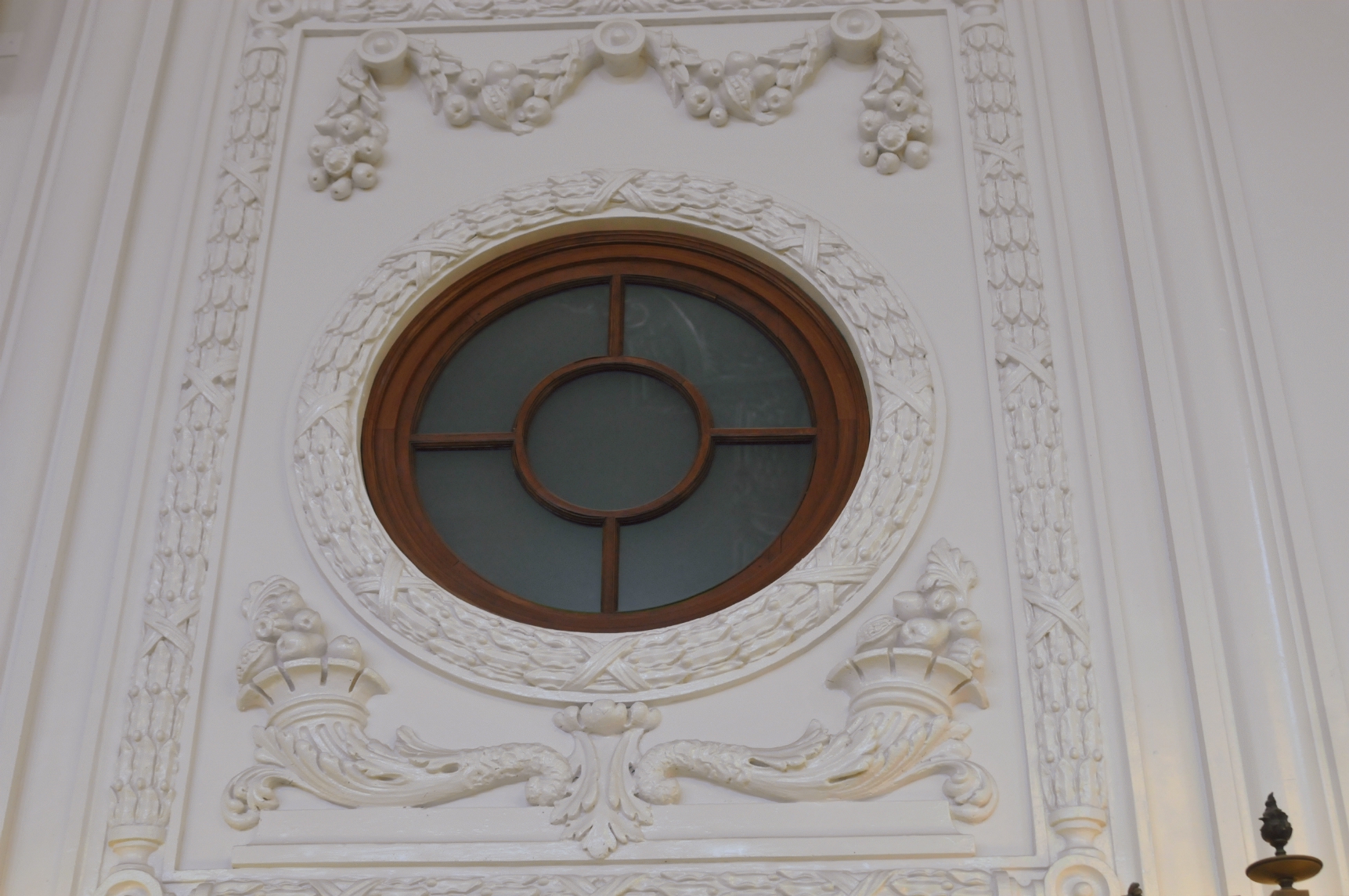 Several round windows decorated the walls of the lobby. They appeared to be windows for interior offices.
Seattle 
 #C15_3074 #C15_3074
Add a comment or report a mistake
|
|
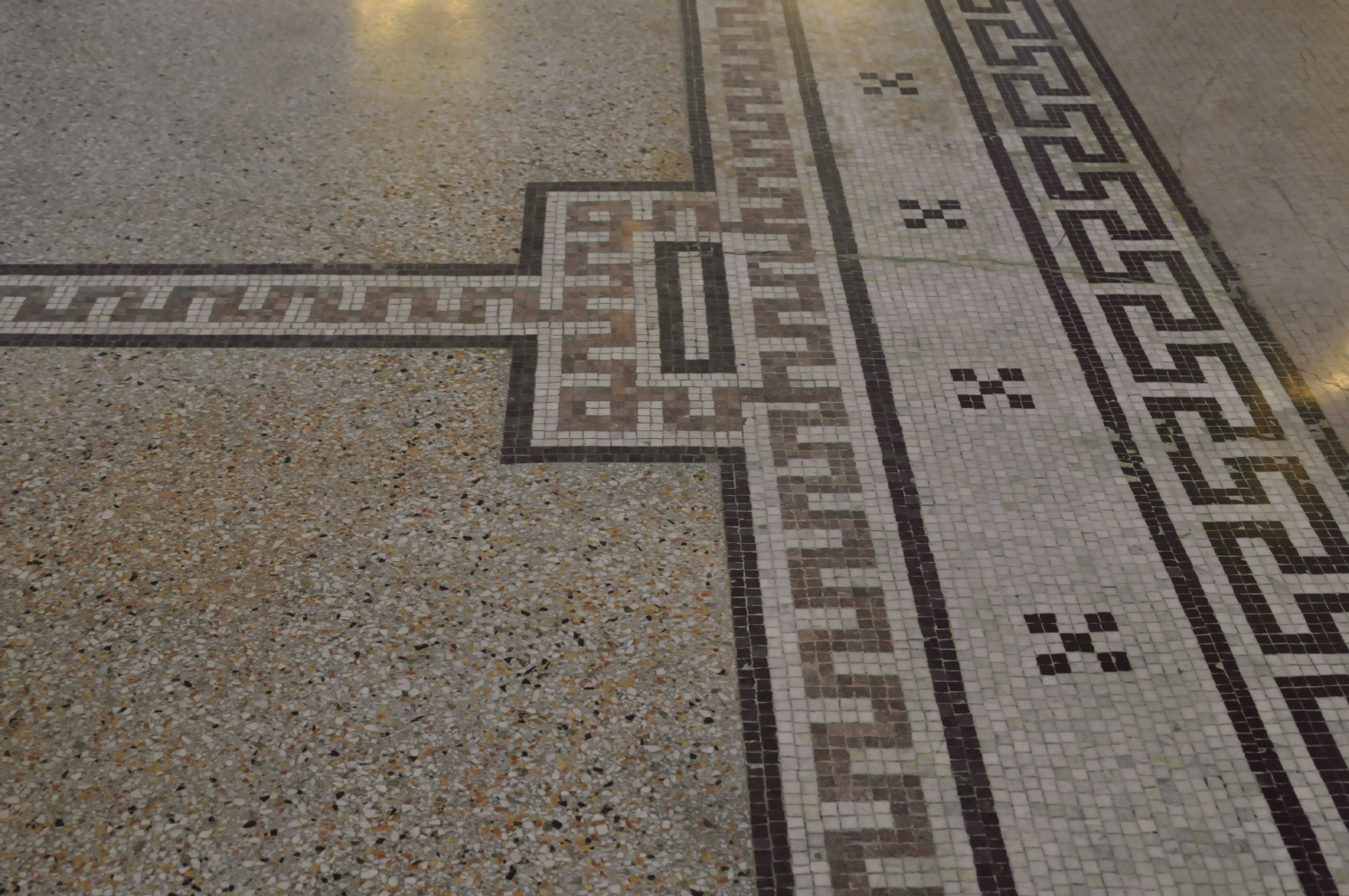 The floor of the main lobby contained a tile-work edging made up of many mosaic squares.
Seattle 
 #C15_3076 #C15_3076
Add a comment or report a mistake
|
|
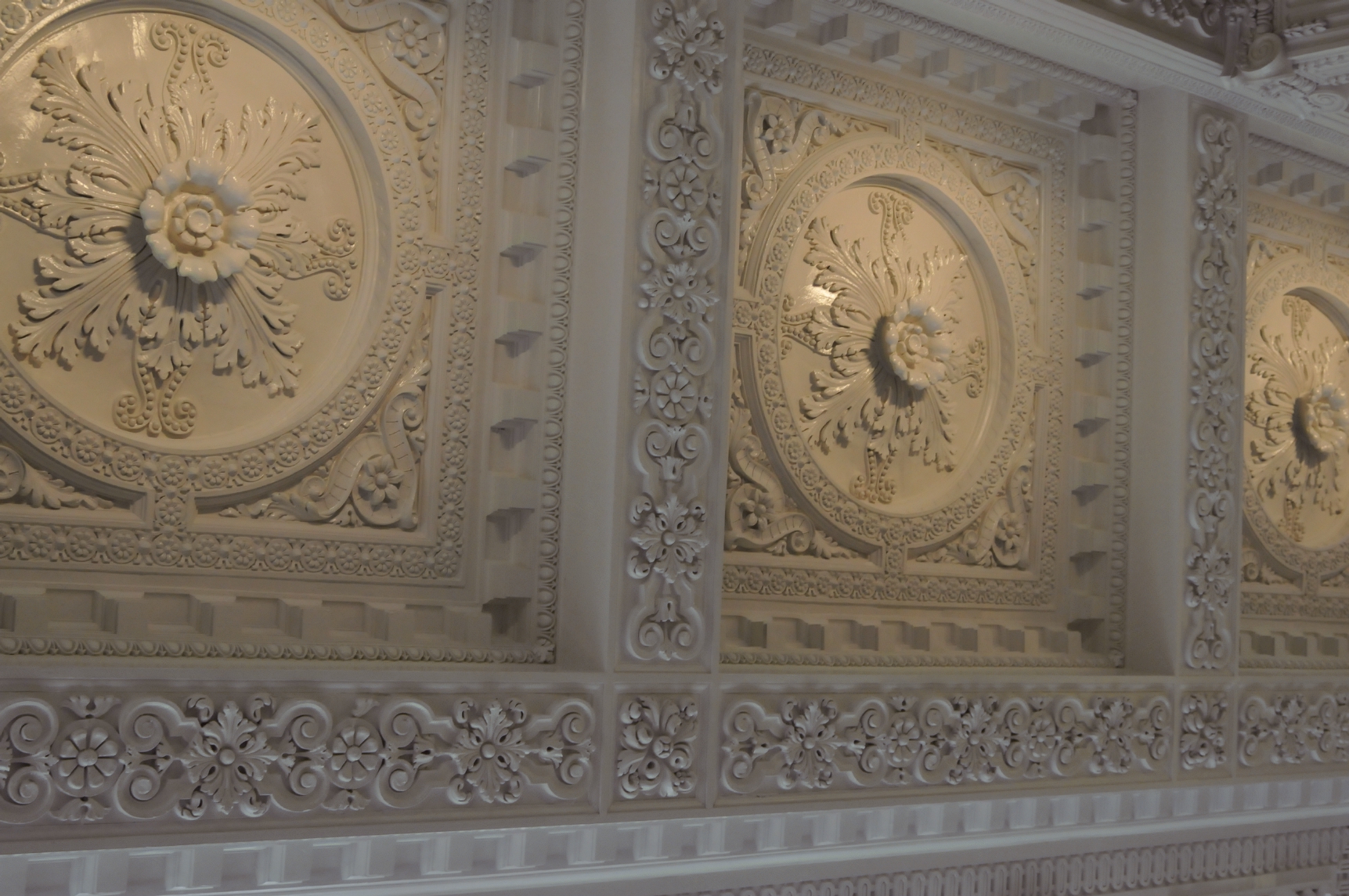 The ceiling of the main lobby was a complex relief of many fancy repeated designs.
Seattle 
 #C15_3078 #C15_3078
Add a comment or report a mistake
|
 |
| home • contact • topic guide • top 25 • photos • video • writing • blogs • upload • terms • privacy |